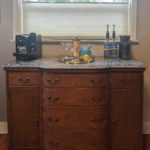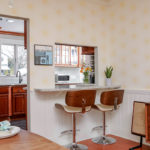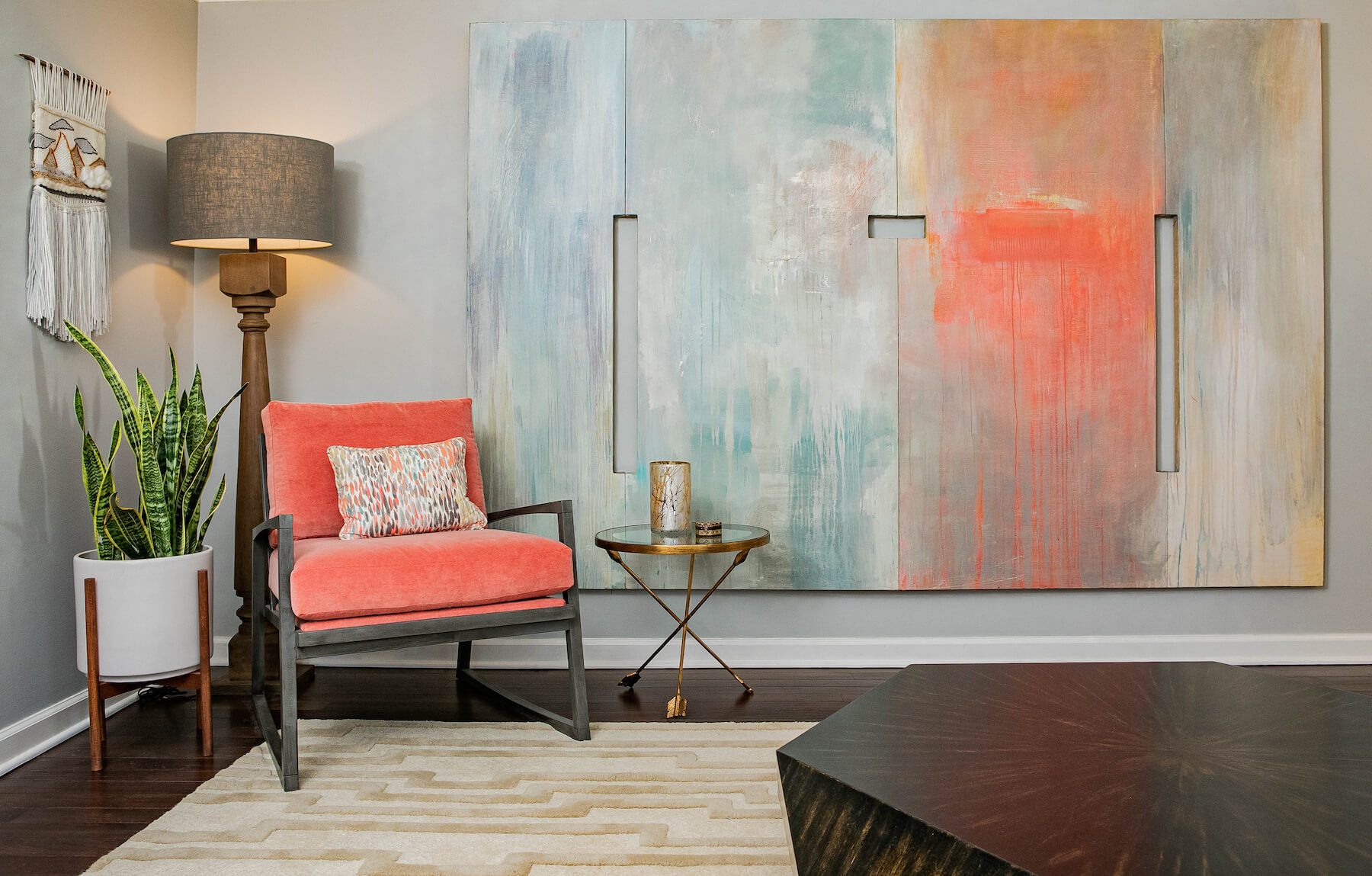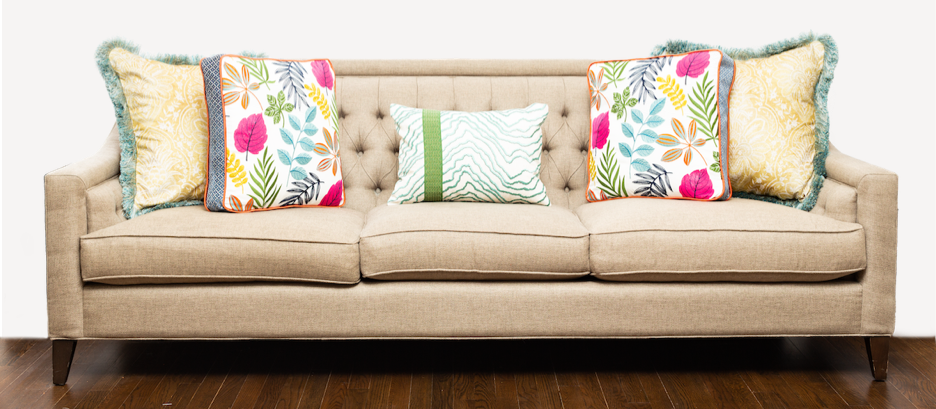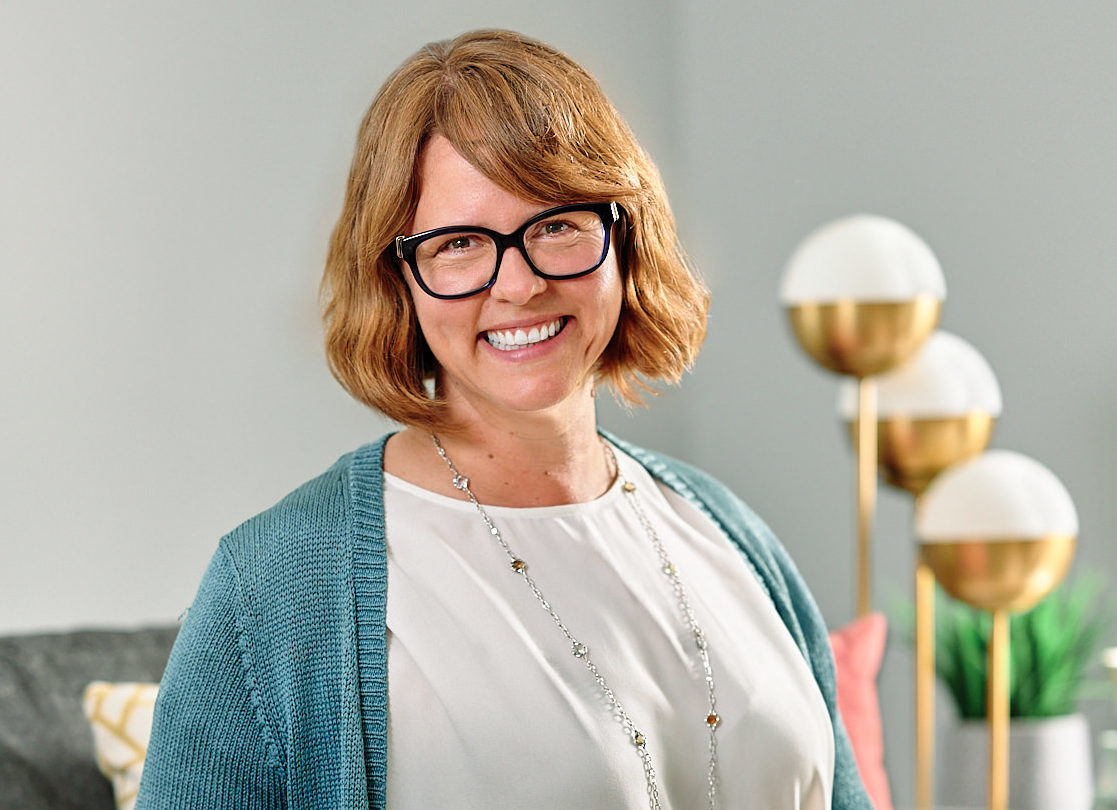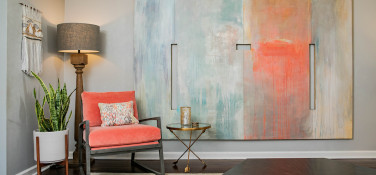Okay, I know. That was terrible. But when you’ve got a song in your heart, and a blog topic on your mind, sometimes they get mashed up and now I can’t stop making up rug related lyrics to this Tina Turner classic. But more of that later 🙂
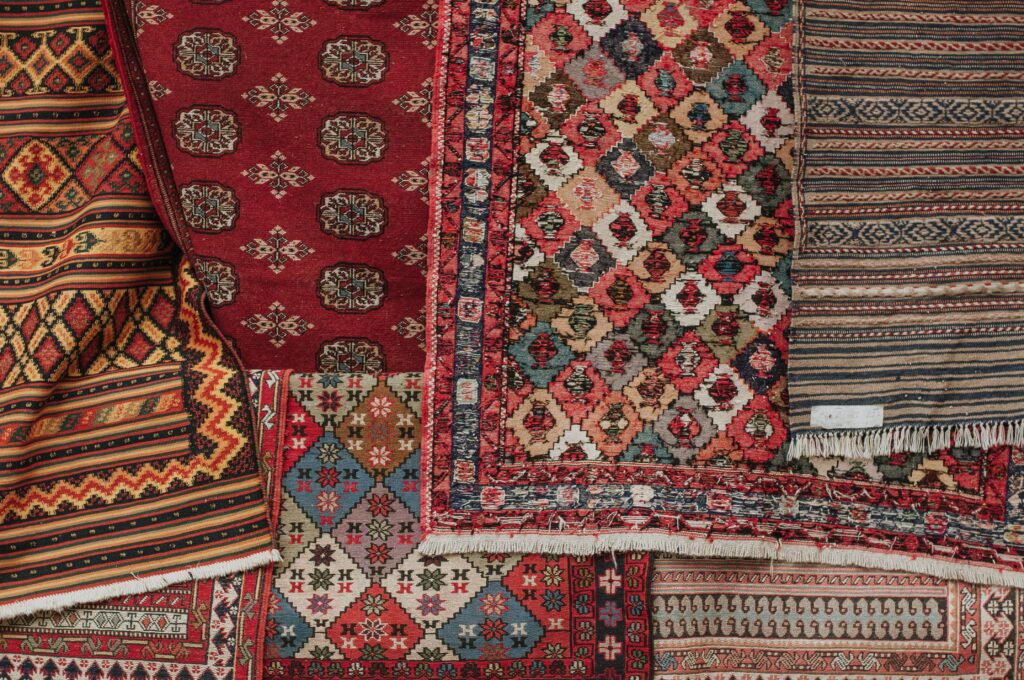
I’ve just come back from a meeting with a client where we are determining the best size rugs for their new townhouse. The main level is all wood flooring and an open concept that includes the eat-in-kitchen, hearth room, kitchen, dining room, and the music room. I’m using the word room really loosely, they’re actually just areas that we’ve assigned names to. There are no doorways and virtually no walls separating these spaces. As you can see from the floor plan, its a conventional townhouse layout and the spaces are what you make of them. Even with the furniture shown on the floorplan it doesn’t feel complete. And that my friends is exactly what me and Tina are singing about… this IS what rugs got to do with it…
Use a floor plan with your furniture layout to determine your rug sizes
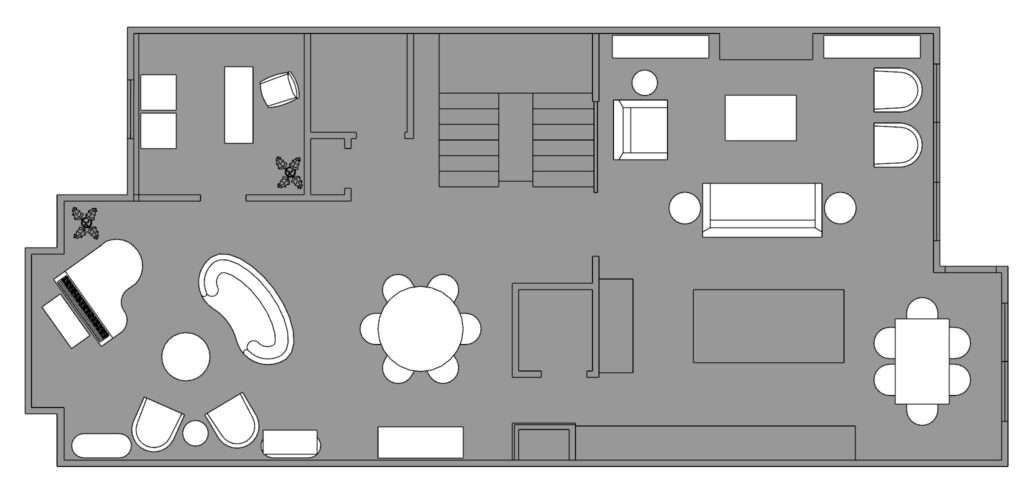
In the next image, you can see that we’ve added rugs, but there’s a problem. The spaces almost look worse. It may seem to you, that these rooms are confused, when they’re improperly sized … see, I did it again. Seriously, I can’t help it. Be glad I’m not tech-saavy enough to make a video.
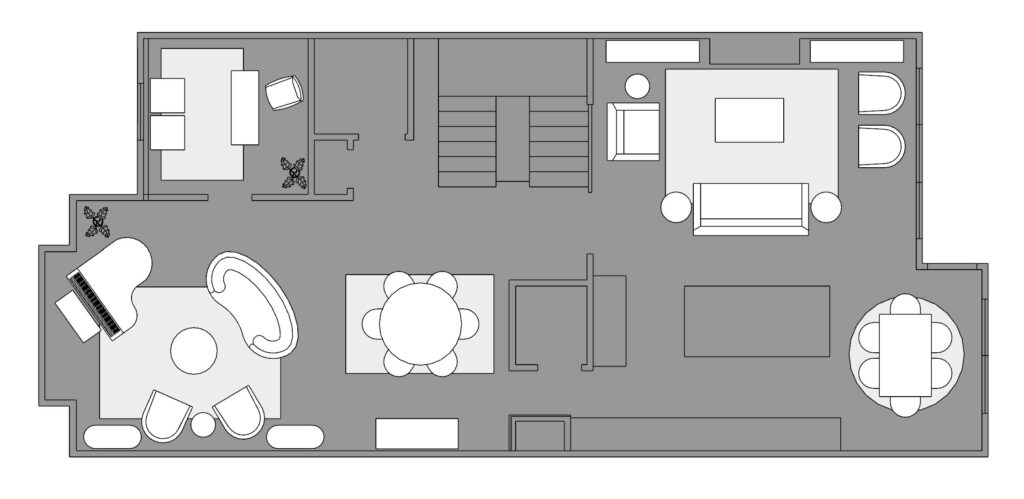
We’re on the right track by adding rugs to break up the spaces. It creates individual groupings within the larger areas. The trouble is the sizes and shapes. Rugs in general will help, but properly sized rugs will make it great. Take a look at the final image below. I have the rugs drawn in the correct sizes and shapes they should be. You must understand, through the good sizing of rugs, makes my pulse react. …too much, I know. I’ll stop. It’s the truth though. Because if it looks better in plan, it will feel better in the space IRL. I promise.
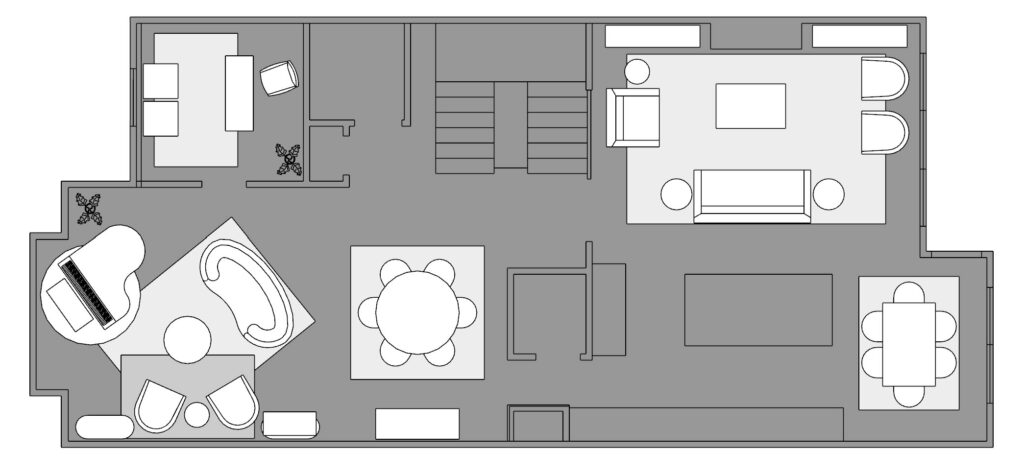
For those of you that are paying attention, you may have noticed the music room (its on the far left side of the plan). This is a awkward space to place an individual rug because we’ve chosen to accentuate the curves of the piano with the curved back of the sofa. My clients want a casual and eclectic layout that focuses on the piano and the floor to ceiling window at the front of the building. The curved sofa is a must-have and the angle works well to make the space feel more intimate. It also didn’t want block the doorway to the home office because it will be used daily. Layering different shaped rugs locks the space in, and avoids any weirdness by using a too small or too large rug by itself.
This curved sofa creates a design dilemma that layering rugs can solve
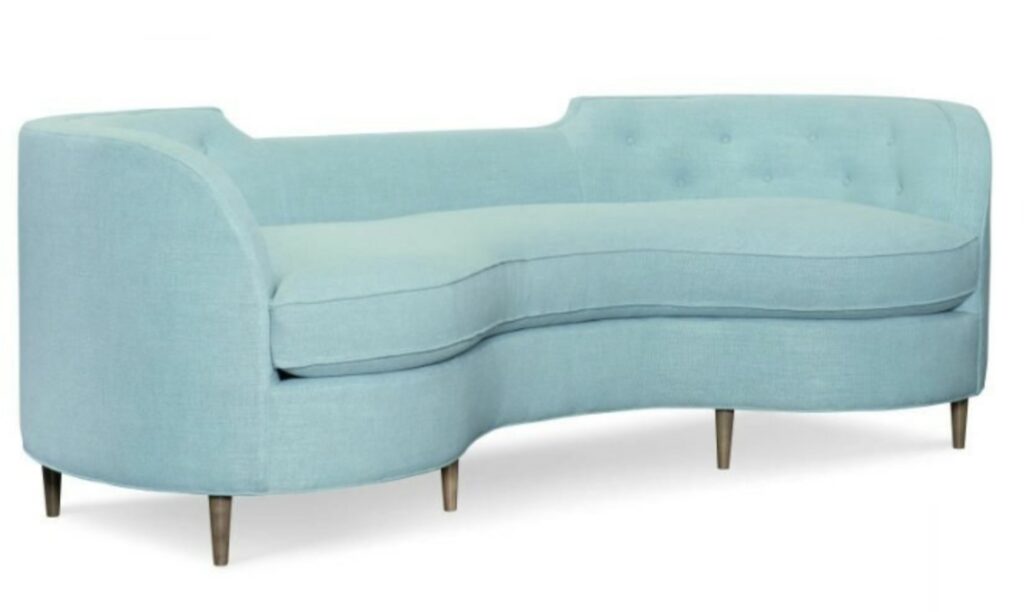
You should call a designer when your rug layouts are broken… Ohhhh.
Juliane (with a little help from Tina)
Oops, I did it again… nope, not going there 🙂 I hope this has shed some light on choosing the right size rugs for your spaces less daunting of a task. At the very least, its been entertaining.
Working in a large space like this is just one of the many troublesome layouts a designer faces. I rarely get called in on the easy rooms. Recently Avenue Interiors was selected by Redfin as a top Pittsburgh, PA, interior designer. For more great advise and inspiration take a look at the Redfin article we were featured in: Do You Have an Odd-Shaped Living Room or Space? Here’s How to Design it with Ease | Redfin You’ll find more great advise from myself and other designers that will make your space sing! see what I did there…I have got to get out more 🙂 cheers! Juliane


